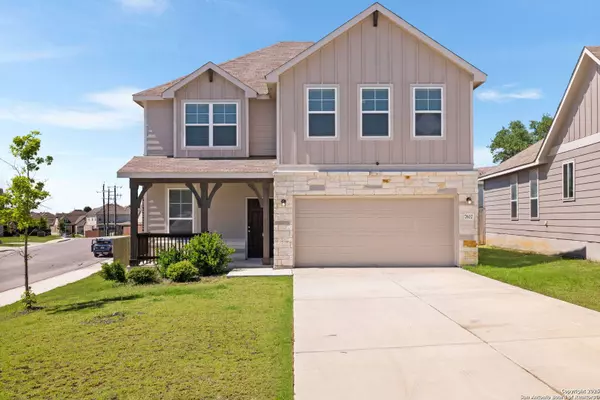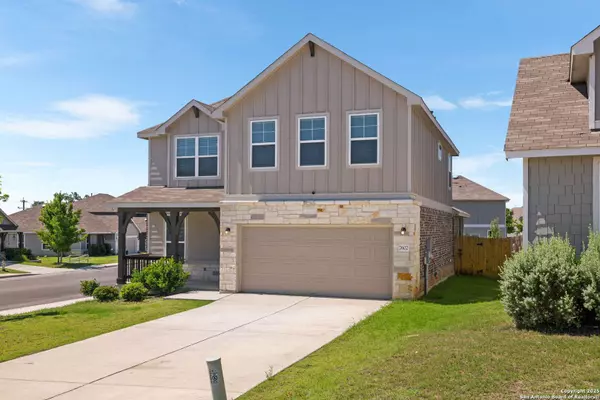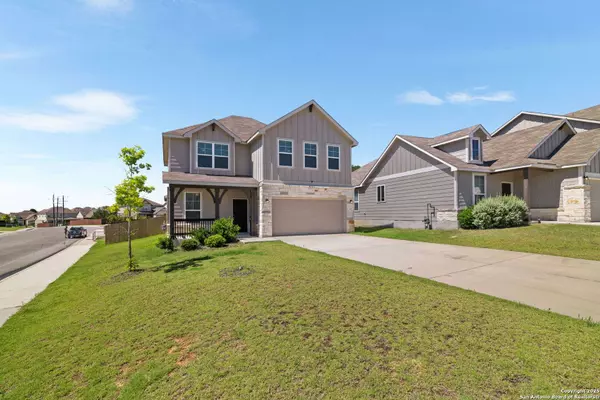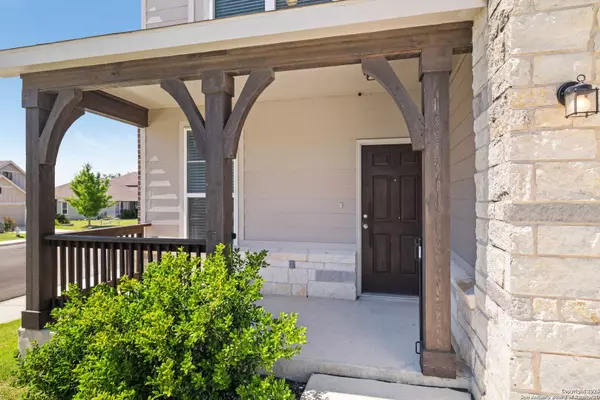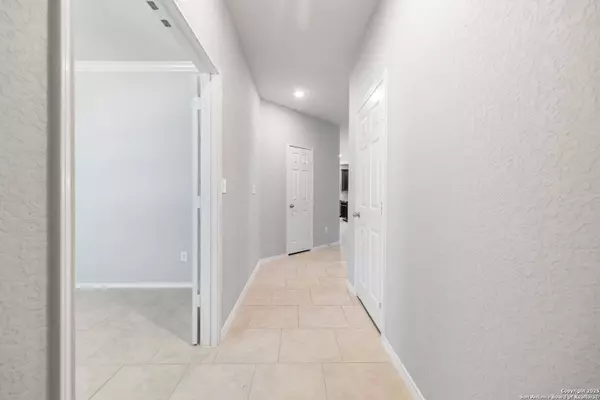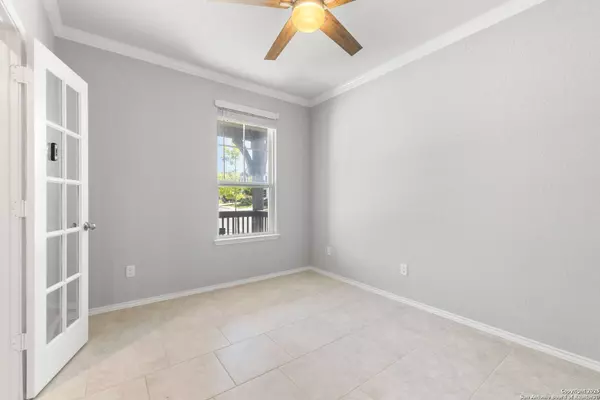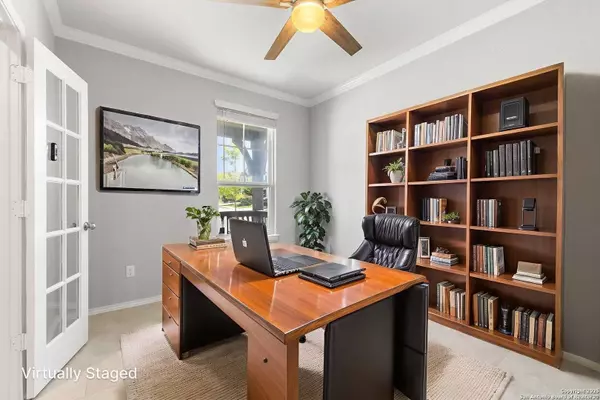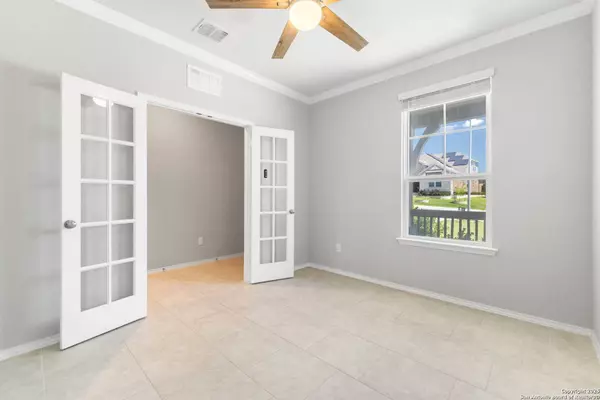
GALLERY
Up to 3%
Buyer-Broker Compensation Offered
Key Details
Property Type Single Family Home
Sub Type Single Residential
Listing Status Active
Purchase Type For Sale
Square Footage 2, 440 sqft
Price per Sqft $163
Subdivision Hills Of Cielo-Ranch
MLS Listing ID 1877004
Style Two Story, Traditional
Bedrooms 4
Full Baths 2
Half Baths 1
Construction Status Pre-Owned
HOA Fees $175/qua
HOA Y/N Yes
Year Built 2019
Annual Tax Amount $7,825
Tax Year 2025
Lot Size 6,359 Sqft
Property Sub-Type Single Residential
Location
State TX
County Bexar
Area 1006
Rooms
Master Bathroom Main Level 9X8 Shower Only, Double Vanity
Master Bedroom Main Level 13X16 DownStairs, Walk-In Closet, Ceiling Fan, Full Bath
Bedroom 2 2nd Level 12X14
Bedroom 3 2nd Level 12X13
Bedroom 4 Main Level 12X12
Living Room Main Level 18X17
Dining Room Main Level 11X12
Kitchen Main Level 8X12
Study/Office Room Main Level 10X12
Building
Lot Description Corner
Faces North
Foundation Slab
Sewer Sewer System, City
Water Water System, City
Construction Status Pre-Owned
Interior
Heating Central
Cooling One Central
Flooring Carpeting, Ceramic Tile
Inclusions Ceiling Fans, Washer Connection, Dryer Connection, Microwave Oven, Stove/Range, Gas Cooking, Disposal, Dishwasher, Ice Maker Connection, Water Softener (owned), Smoke Alarm, Pre-Wired for Security, Gas Water Heater, Garage Door Opener, Solid Counter Tops, Carbon Monoxide Detector
Heat Source Natural Gas
Exterior
Exterior Feature Patio Slab, Covered Patio, Privacy Fence, Sprinkler System, Double Pane Windows
Parking Features Two Car Garage, Attached
Pool None
Amenities Available None
Roof Type Composition
Private Pool N
Schools
Elementary Schools Fair Oaks Ranch
Middle Schools Voss Middle School
High Schools Champion
School District Boerne
Others
Miscellaneous No City Tax
Acceptable Financing Conventional, FHA, VA, TX Vet, Cash
Listing Terms Conventional, FHA, VA, TX Vet, Cash
Virtual Tour https://www.zillow.com/view-imx/dbbf5142-5642-4fe5-9ff6-332d270921fa?setAttribution=mls&wl=true&initialViewType=pano&utm_source=dashboard
SIMILAR HOMES FOR SALE
Check for similar Single Family Homes at price around $399,000 in Boerne,TX

Active
$472,500
8139 MYSTIC CHASE, Boerne, TX 78015-6577
Listed by Alexandro Longoria of Real Broker, LLC4 Beds 2 Baths 3,002 SqFt
Active
$396,900
7616 MISSION SMT, Boerne, TX 78015-6552
Listed by Justin Colmenero of Prime Real Estate3 Beds 2 Baths 1,709 SqFt
Active
$589,999
29437 no le hace, Fair Oaks Ranch, TX 78015
Listed by Victoria Summers of Real Broker, LLC3 Beds 3 Baths 3,005 SqFt

